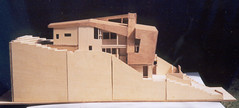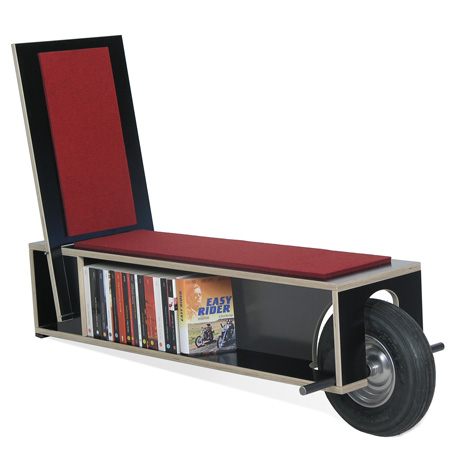.eightArchitecture Scholarships*This is great scholarship info thanks to
.designboston*AAF Fellowships and ScholarshipsAAF Minority/Disadvantaged ScholarshipsAward: between $500 and $2500Eligibility: Open to high school seniors and college freshmen who plan to study architecture at a NAAB-accredited program.The nomination form is due in the first week of December and the application, an essay, statement of disadvantaged circumstances, letters of recommendations, transcripts and a drawing are due on January 15 of each year.
The AAF’s Traveling Fellowship at the Sir John Soane’s MuseumAward: $5,000 grant to travel to England to pursue research on any aspect of the work of Sir John Soane or the Sir John Soane’s Museum and collections.Eligibility: Open to students in graduate degree programs in the history of art, architecture, interior design or related fields.Applications for the fellowship will be accepted until March 1.
The RTKL Traveling FellowshipAward: Each year, one $2,500 fellowship is awarded to a student submitting the winning proposal outlining a foreign itinerary which is directly relevant to his or her educational goals. Students must complete travel prior to graduation. Applications are due February 15.
ACSA CompetitionsNew Visions of Security: Re-Life of a DFW Airport TerminalDescription: “Major changes to airline operations, passenger expectations, and aviation security over the past 30 years, along with the aging terminal buildings, make it necessary for Dallas/Fort Worth International Airport (DFW) to explore designs for a major terminal re-life. This competition will require students to develop design solutions to “re-life” American Airlines’ Terminal A at DFW. The competition is intended to allow for a complete interior and exterior re-design of the current crescent shaped two-story terminal necessary to respond to post 911 security requirements, current airline operational needs, passenger use patterns and expectations, and concession development.” (For full description and dates,
click here.)Award: First place: $20,000; Second Place: $10,000; Third Place: $6,000
ASCA/AISC Assembling HousingDescripton: “The eighth annual ACSA/AISC competition will challenge architecture students to design ASSEMBLING HOUSING in an urban context of the students and sponsoring faculty selection. The project will allow the student to explore the many varied functional and aesthetic uses for steel as a building material. Steel is an ideal material for multi-story housing because it offers the greatest strength to weight ratio and can be designed systematically as a kit of parts or prefabricated to allow for quicker construction times and less labor, thus reducing the cost of construction. Housing built with steel is potentially more flexible and adaptable to allow for diversity of family structures and changing family needs over time.” (For full description and dates,
click here)Award: First Place: $2,500; Second Place: $1,500; Third Place: $750
ASCA/AISC Open CategoryDescription: “The ACSA/AISC Competition will offer architecture students the opportunity to compete in an open competition with limited restrictions. This category will allow the students, with the approval of the sponsoring faculty member, to select a site and building program. The Open Category program should be of equal complexity and comparable size and program space as the Category I program. This open submission design option will permit a greatest amount of flexibility with the context.” (For full description and dates,
click here)Award: same as “Assembling Housing”
ASCA/PCA Concrete Thinking for a Sustainable World CompetitionDescription: “Students are challenged to investigate innovative uses of portland cement-based material to achieve sustainable design objectives. The competition offers two separate entry categories, each without site restrictions, for maximum flexibility.
Category I – Recycling Center: Design an environmentally responsible Recycling Center focused on reusing today’s materials to preserve tomorrow’s resources.
Category II – Building Element: Design a single element of a building that provides a sustainable solution to real-world environmental challenges.
(For full description and dates,
click here.)Award: A cash prize of $10,000 divided among the top winners in each category, and pcaStructurePoint software (valued at nearly $10,000), which combines PCA’s suite of concrete design software with an array of structural engineering resources, awarded to each winning school.
AIAS Scholarships
AIAS/AIA Trust Scholarship Program for Emerging ProfessionalsEligibility: Open to students in the fifth year of an undergraduate professional degree or the first year of graduate professional degree.Award: Five scholarships of $750 eachThe application deadline for the 2007-2008 school year is Friday, December 14, 2007.
AIA Scholarships
AIA Corporate Architects and Facility Management ScholarshipEligibility: Applicants must be one of the following:• In the third or fourth year of a five-year program that results in a BArch degree;• In the fourth or fifth year of a six-year program that results in a MArch degree;• In the second or third year of a three- to four-year program that results in an MArch degree and with an undergraduate degree in a discipline other than architecture.Award: Number of awards varies per year; amounts usually range from $1,000 to $2,500.
Again, I don’t expect this is a complete list of every possible scholarship for a student of architecture, but I hope it helps one (or several!) of you to defray the costs of schooling. There area also a variety of scholarships and grants for young practicing architects; I may compile a list of those as well.
Posted using
ShareThis



















